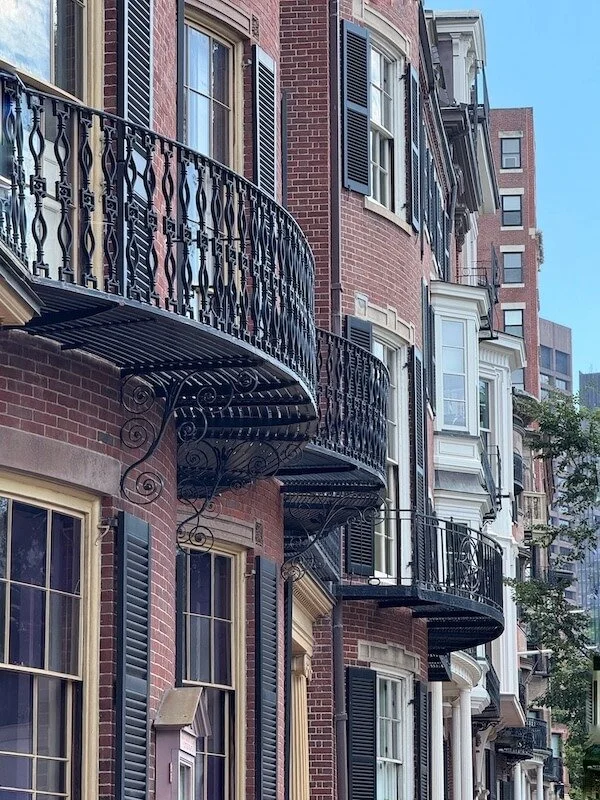We are currently working on a city brownstone project, and today we are sharing a peek behind the scenes at the design process.
At our initial meeting we discussed the goals for the projects with our delightful clients for this new-to-them dwelling.
Project Goals
The property was an ideal location with spectacular light and views, gracious original millwork, and 11’ ceilings. But it had been decorated in a decidedly modern (and very gray!) style by the previous owners that just didn’t fit our clients’ aesthetic.
They wanted a warmer more inviting feel and to return the space to a more classic style that better reflected the buildings 19th century roots.
I am all for making your home reflect your style, but I love when the design honors the architecture of the space.
Our first concept design meeting was to go over potential layouts and preliminary concepts. Finalizing the layouts determined the sizes of furnishings and carpets needed.
Design Selections
Great Room
Traditional oriental carpets were selected in rich reds and blues for the main public rooms and these set the color scheme for the spaces.
The main great room will house a fireplace seating area, a second library-like seating area, and a sunny window bay with a dining area.
The fireplace chimney breast is being paneled with molding (before and progress pics here) and will be painted an accent shade of blue and have brass hurricane sconces added to flank a mirror above the mantel.
Bookcases, a pair of swivel chairs, and an ample ottoman offer cozy reading space.
A banquette re-covered in a fade-resistant stripe will nestle in the bay window along with a pair of painted Windsor chairs and a classic English style cherry pedestal table that extends to seat extra guests when needed.
A mix of new classic style furnishings, antiques, and family heirlooms will contribute to the comfortably elegant atmosphere.
Powder Room
The small powder room contains the laundry area behind a curtain wall. For this room we are adding a charming hand block print wallpaper and blue painted millwork.
Library/Den
A small windowless room off the hallway is used for TV viewing and occasionally as office space, as well as an impromptu bedroom for extra guests.
In order to give this space a warm, library-like feel, we are having paneling added (before and progress pics here) to the walls and painting the whole room a rich, spicy red.
A sofa bed, upholstered swivel rocker, and a pair of ottomans will offer put-your-feet-up relaxing space on a sisal carpet bound in red.
Master Bedroom
An iron and brass bed, antique side tables and an heirloom family rocker, combine with blue and white fabrics and a woven wool carpet. These are all set against a pale buttery yellow to add warmth and charm to this north-facing room.
It is so rewarding to see the space coming together! I look forward to being able to share pictures in the coming months when installation is complete!






